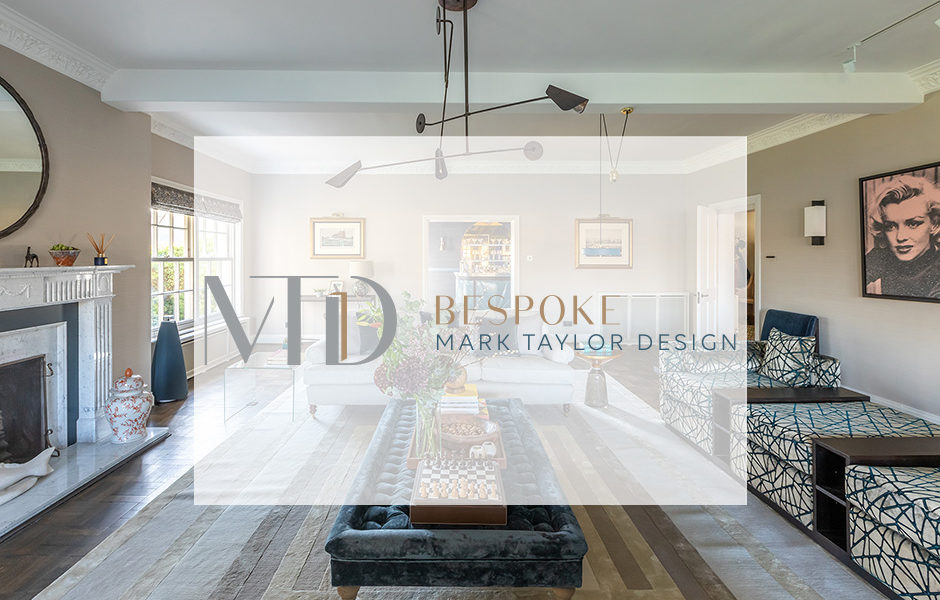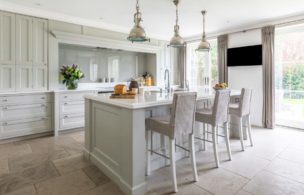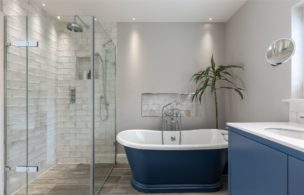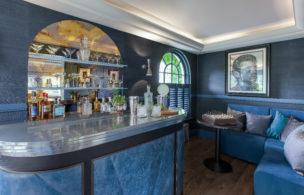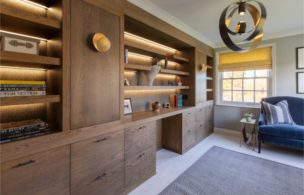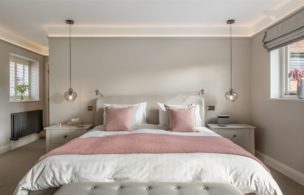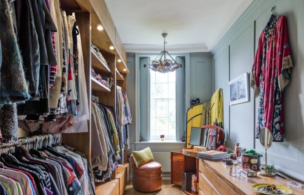Bespoke Design for Homeowners
A truly collaborative experience, listening to the ideas and desires of our clients. We help to steer your vision through space design, interiors expertise and craft skills. What homeowners have at the end of their design and build journey is their vision made beautiful – by us.

