When looking for a light, airy space which would visually integrate with the rest of their 6-bedroom riverside Edwardian home, Mark Taylor had the solution. The kitchen needed to be ergonomically sound, feel spacious and not look too grand. Mark and his team planned the layout meticulously including building works, to transform the existing, dark kitchen into a light, open-plan area where entertaining and relaxing would be key.
Firstly, builders removed the back wall and replaced this with bi-fold doors to allow plenty of natural light in. They created a glass wall with views onto the courtyard outside. Mark’s kitchen design ideas had already developed over time to include other areas surrounding the original room. They blocked the original entrance door to the kitchen to make way for a new snug area with a comfy sofa, wood burner and traditional dresser. Mark adds: “We also replaced an old adjacent laundry room with a walk-in pantry. In addition, we transformed an old play room into an area for utilities, boots and even drying off the dogs after muddy walks.” Now, the laundry/boot room provides a perfect place for the washing machine, tumble dryer, drinks fridge, additional storage and the dogs, too.
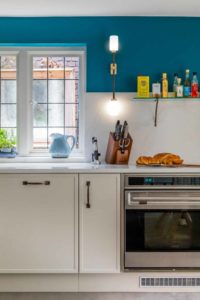
Our MeThD Skinny Shaker-style kitchen doors
Skinny Shaker-style kitchen
When the couple decided to update their kitchen, their timing was perfect, After all, Mark had just designed a beautiful, new narrow frame Shaker-style kitchen, as an addition to our MeThD range. This is one of many fresh, uplifting kitchen design ideas in the collection, which features low profile, Shaker elements. In fact, this kitchen complemented the couple’s plans for a lighter, modern room design with minimal fuss.
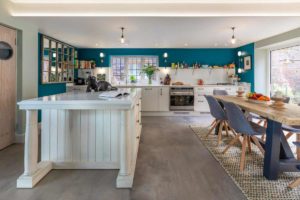
Beautiful MeThD Skinny shaker-style kitchen
Kitchen design ideas
Mark is already renowned as a prestigious British manufacturer of superlative British bespoke furniture. However, the MeThD range is our unique concept kitchen. This carefully curated collection allows you to create a kitchen that feels bespoke without the perceived price tag. The Skinny Shaker-style is the newest addition to our custom kitchen collection and it features a beautifully modern take on a Shaker-style door. Mark explains: “This kitchen made perfect sense in this space. We chose a contemporary, lay-on door with distressed antique brass handles. Then, to add to the look, we designed and created a bespoke island unit.”
The owners opted for base units along one wall without any wall units. As a result, this would create a stylish kitchen with clean lines and a more modern look. The cabinets have been painted in slaked lime mid by Little Greene Paint Company for an attractive finish. Internal drawer dividers feature Alcantara for durability and its stylish, soft suede-like appearance. Eternal Calcatta Gold Silestone tops the base units and provides a handy splashback along one wall.
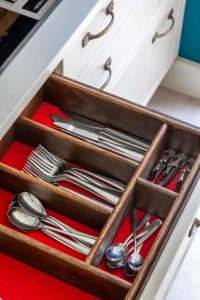
Internal drawer dividers feature Alcantara
The inspirational photo
A kitchen island would always be a key feature for this kitchen. This piece would need to create a central focus where friends and family could gather. However, this process really began with a photograph of a 150-year-old piece of French furniture that MTD used as inspiration to create this great island that can be moved around the room.
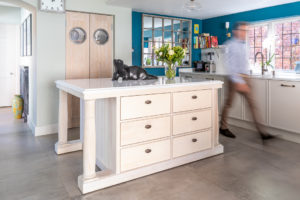
The bespoke movable island
The island unit design
The MeThd collection enables you to add bespoke elements to an existing design and an innovative movable island unit comes as standard. Mark explains: “Using the inspirational old photo of period French furniture, I set to work to recreate some of the design elements in this island, which were inherent in the original piece. I also looked into ways in which the bespoke piece of furniture would enable us to create a variety of configurations to allow for multiple uses for the island unit.”
The couple chose a beautiful limed tulip wood for the island, which provides a subtle contrast with the base units. Meanwhile, egg-shaped handles on the drawers add to an organic look. Real marble tops the island unit to create a luxurious finish. The island’s practical too, as it is not only movable but includes a tea towel rail and hidden power with handy USB sockets for phone charging.
Positioning the fridge-freezer
In the kitchen, the couple wanted to place their freestanding fridge-freezer in an under-stairs recess, however the existing space was slightly too shallow, so the builders cleverly removed a small portion of the stair winder to accommodate this, which has resulted in a made-to-measure look.
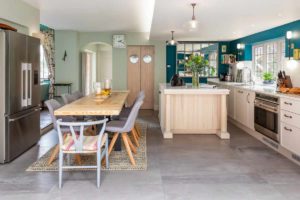
The island unit is so versatile can be moved into a different position
The dining area
A reclaimed timber dining table adds a rustic touch to the kitchen. Mark adds: “In fact, we placed this in front of the bi-fold doors for beautiful views onto the courtyard.
This striking piece of furniture features an extension leaf, so more guests can easily be accommodated when entertaining. The timber is sourced from architectural salvage specialists and the design is based on a traditional classic table for a more timeless finish. The Eames-inspired chairs come with a soft-padded seat to make the dining experience more comfortable for friends and family.
Lighting solutions
Lighting had always been a problem in this kitchen due to a variety of low ceiling heights. It was also difficult for natural light to get through as there were simply not enough windows. So, this presented a challenge and Mark explains: “As a result, we came up with kitchen design ideas to accommodate five levels of lighting. We added floor lights to illuminate the walls and reflect the white ceiling.
“Meanwhile, mid-level lighting would create a warm, soft ambience. We also added task spotlights in the ceiling above the work surface. In addition, we positioned recessed LED linear lighting in ceiling lighting channels to cast an even light across the ceiling.”
The bi-fold doors at the front of the kitchen now let in the maximum amount of natural light, too. Even the walk-in pantry area posed a lighting problem initially. However, this was overcome with two porthole windows in the traditional oak saloon-style swing doors.
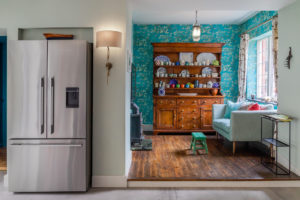
The fridge-freezer fits into this space perfectly while the snug creates a cosy feel
Flooring & snug
The couple were very fond of concrete-style flooring due to its popularity in industrial kitchens. They like the feeling of space and cleanliness this particular stone conveys.
Mark’s kitchen design ideas involved creating different spaces within one area, which would complement one another. So, the new snug and the romantic charm of a resident 250-year-old Welsh dresser formed part of this plan. After all, it was this piece of furniture, which would determine the design for this relaxation area.
Now, the kitchen is a warm and inclusive space where family and friends can all get together. This has created a more flexible cooking and eating area. As a result, this room now feels more intimate, inviting and comfortable for all the family.

