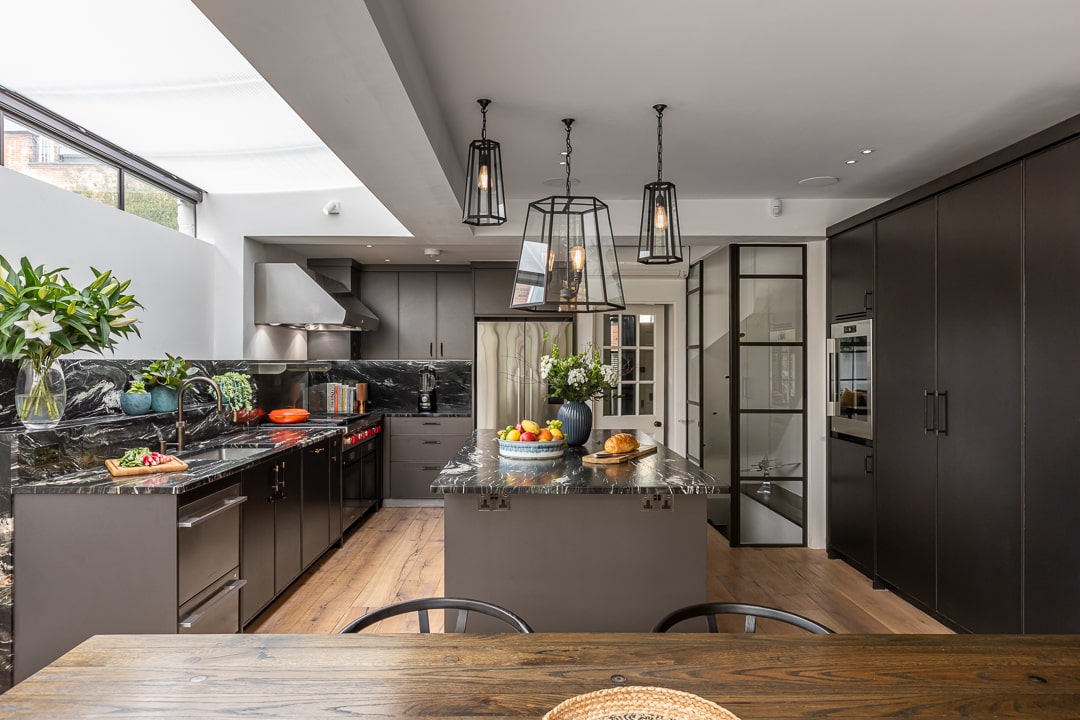There is nothing quite like the beauty of bespoke. Having something created to your specifications is arguably the epitome of modern luxury. Bespoke most commonly used to refer to hand-made suits and shoes. But the concept has become much more sought after within the world of interiors and design – with bespoke kitchens leading the way. And it’s not too hard to understand why. Bespoke means not having to compromise, and getting exactly what you want, how and when you want it. It also allows you to unleash your imagination and embrace your creativity. The end result is a room that is crafted, in every way, to embrace your lifestyle and personal taste.
“Bespoke kitchens allow you to make the most of the space you may have in a home, without having to sacrifice a small corner, curved wall or an annexe,” explains our director Mark Taylor. “Although standard kitchens are beautiful, and can enhance spaces very effectively, the space decides the kitchen. With a bespoke kitchen, you can incorporate the client’s needs into the design much more easily. The choices of finish, textures, styles and colourways are much more extensive too, as are the cabinet shapes and sizes.”
For love of listed buildings
There are other, less obvious, advantages too, for example with regard to listed buildings constraints. “Where listed buildings prohibit knocking down walls or changing shapes, bespoke kitchens and pantries can work around these restrictions,” Mark acknowledges. “Bespoke kitchens can also be empathetic with the house features, so that nothing looks out of place. And such designs enhance features that are often so pleasing in listed buildings.”
This Grade II listed mill house in Oxfordshire is a great example, which was completed in partnership with Holland Green Architecture & Interiors. Mark and his team were responsible for creating a bespoke kitchen, pantry and utility room.
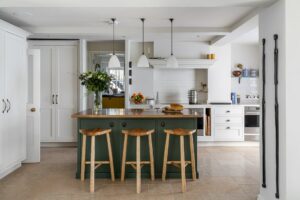
This classic in-frame kitchen, painted in Benjamin Moore Classic Grey, features a double pantry cupboard, aged brass fixture finishes, and vintage ceramic white Metro tiles.
“We chose a classic, in-frame bespoke kitchen,” he explains. “The muted colours make it feel larger than it is, in a relatively tight space. The house is an old mill, and the client wanted the kitchen to feel clean and spacious. But it also needed to fit this unique rural environment, and not look ‘over designed’.”
A key highlight is the island’s copper work surface. “This is a fantastic feature, and acts as the visual centrepiece,” Mark observes. “The island is completely different from the rest of the kitchen – we have designed this to look more like a piece of furniture than just a unit, which gives the room a real focus. This pop of colour completes the kitchen, as opposed to fighting the predominantly white space.”
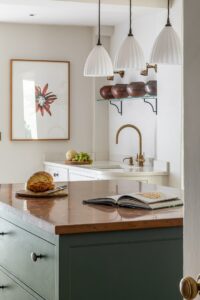
This copper work surface adds real visual interest to the kitchen island. It delivers a pop of colour that perfectly complements the cabinetry’s muted green.
A process of partnership
Bespoke kitchens are all about partnership and a shared vision. At Mark Taylor Design, clients are invited to participate fully in every aspect of the interiors journey – and that includes seeing their bespoke kitchen being made. “We welcome our clients to our factories,” notes Mark. “They are partners, every step of the way. If they have an interest in the manufacturing process, we are of course happy to share it with them.”
He continues: “It is very much a partnership. We meet clients, see the space (or potential space), and listen to what they want. We learn about the way they live their lives, and provide some early design concepts. Once we’ve received feedback, we create technical drawings and illustrations. We want our clients to be fully involved in commenting, evolving and finalising these designs. What they have at the end of the process must be what they expect.”
Interpreting the brief
Dark and dramatic dominated the brief for the bespoke kitchen created for this particular London private residence. The client requested an urban kitchen with a good sense of light and depth, that was both family-friendly and suitable for socialising. And they wanted to contain the cooking and food prep area.
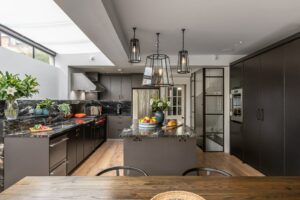
This bespoke kitchen incorporates a huge larder for storage, which is hidden behind closed doors.
“To meet this brief, we gave the client plenty of preparation and storage space,” notes Mark. “For example, we have hidden the mixer on a lift-up shelf, so that it remains out of the way until it’s required. We designed this kitchen to suit the architect’s vision for a modern and light area. So, we reflected the lines and shapes that had been included in the glass stair atrium, and in the extension with ceiling windows.”
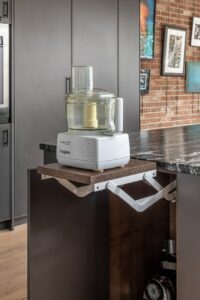
Innovative storage solutions, such as this handy pull-up shelf for the client’s Magenta mixer, help to keep the kitchen lines clean.
Importantly, the colour palette selected complements the ambience of this bespoke project. “Despite being dark, the colours are warm and surprisingly well suited to the light,” Mark explains. “We used a specific metallic finish on the cabinets which doesn’t show finger marks, and reflects light in a subtle, muted way. The stepped splashback is a continuation of the work surface. This is a strong feature of the room and we wanted to hero on both the horizontal and the vertical.”
Agility and flexibility
Another advantage of bespoke kitchens is that there is more scope for a project to alter and evolve. “Obviously, the more decisions we can all make at the beginning of the process, the better,” Mark acknowledges. “And if clients change their minds more as we build and fit the kitchen, the process will take longer. But of course, wherever possible we aim to flex to meet our clients’ needs. We understand that sometimes it’s hard to envisage an end product, even with very detailed drawings. So, if we make something and it doesn’t feel right, we’ll always do our best to make adjustments.”
Importantly, bespoke doesn’t have to be synonymous with big. While space does of course matter in the context of bespoke kitchen design, having lots of it is by no means a prerequisite. “We can transform small spaces into useful, beautiful rooms that work, much more easily than with a standard kitchen,” Mark confirms.
Go with the flow
That said, if there is space to ‘go large’, a bespoke kitchen can really link elements of a room and significantly enhance the flow. This Buckinghamshire private residence , another collaboration with Holland Green Architecture & Interiors, highlights this perfectly. The open-plan kitchen incorporates several distinct zones, but retains a feeling of consistency and cohesion.
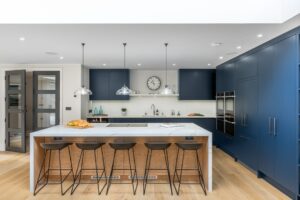
This striking, open-plan bespoke kitchen contrasts a beautiful shade of blue on the cabinetry with a wrap-around marble island.
“This is a very large room, and the client wanted to make it feel as homely and comfortable as possible, without sacrificing the spacious, light feel,” Mark explains. “We wanted to help them create a room that flowed from dining, to living, to cooking, without any of these three areas getting in the way of one another. The seating bar at the island meant they could have friends and family with them while they were preparing food, but they could also sit down and eat some distance from the heat and cooking odours from the kitchen.”
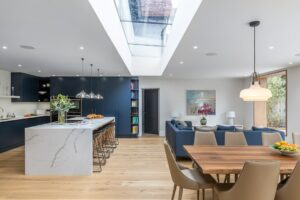
Dividing this kitchen space into distinct yet complementary zones allowed us to maximise the large amount of space available, while maintaining that all-important flow
Flat panel doors, plus a mix of handleless cupboards teamed with designs with handles, helped to keep the overall effect sleek and minimal. “The effect is to ‘lose’ the kitchen as it blends seamlessly into the room aesthetic,” Mark observes.
The beauty of blue
Bespoke kitchens provide endless options where colour is concerned. This London private residence case study showcases the beauty of blue, via a stunning bespoke in-frame Shaker-style kitchen. “This property is in a great area of west London, and it has masses of light,” noted Mark. “It’s a house that would have tolerated many different furniture styles. We chose an in-frame, simply detailed, panelled door with an MTD-designed wooden moulding or cock bead, which provides relief and texture. We hand-painted the kitchen in Benjamin Moore Hudson Bay Blue. The vibrant colour, coupled with the dimensions and relief on the doors and drawer fronts, really brought the kitchen to life, while remaining sympathetic with the period of the property.”
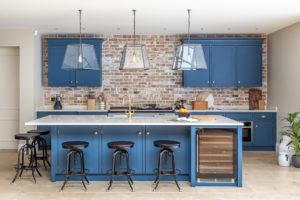
We carefully planned this vibrant blue, bespoke kitchen in order to deliver a robust, homely feel where size would not swamp the space
Most people dream of a big kitchen – but it is possible to have too much of a good thing. Mark explains: “The size of the room was the main challenge with this project. Its scale could have easily led to too much furniture. We were careful to include only what was necessary for the smooth running of the kitchen, and to create a comfortable and enjoyable space for the expanding family. To avoid the kitchen looking too small, or being dwarfed by the size of the space, we oversized it slightly. The result is that the space is ‘properly occupied’ by the wall units.”
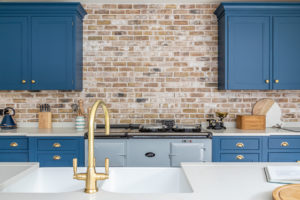
We worked closely with the client to showcase this kitchen’s brick wall and designed two ‘floating’ blue wall units either side of the Aga
Demand for bespoke home office designs has also increased, fuelled by working from home during the COVID-19 pandemic. Click here for more information, and to browse a selection of case studies.

